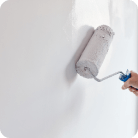11 Home Addition Ideas to Increase Living Space
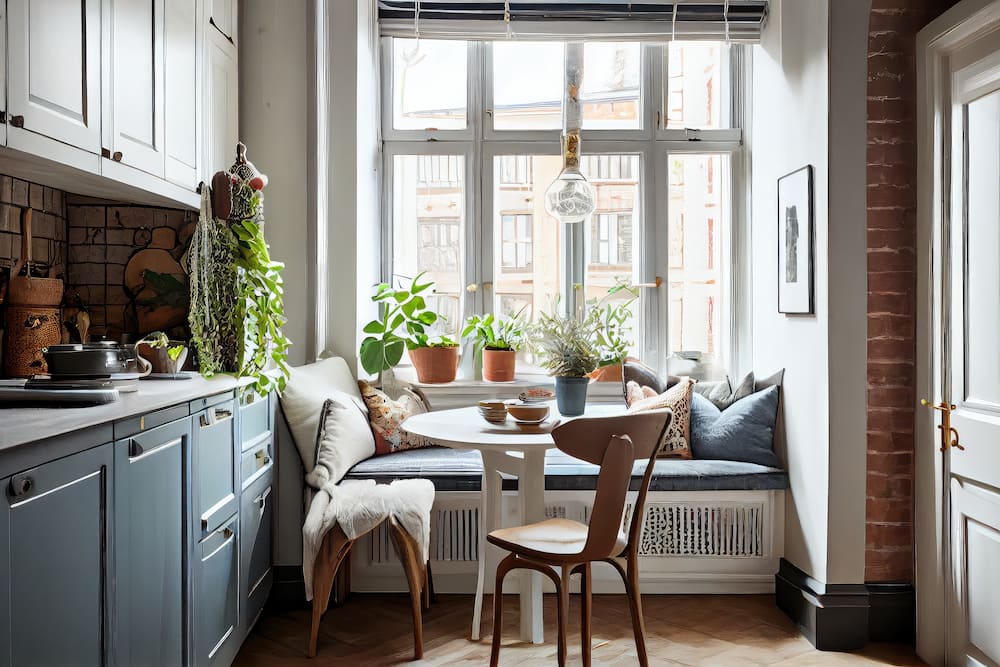
A bigger kitchen means more space for epic dinner parties. A finished basement means game nights galore. A front porch sunroom means no swarming bugs or sweltering heat when enjoying the outdoors.
Are you ready to add more square footage to your home? If so, you’re in the right place.
We’ve created this blog with 11 home addition ideas arranged by cost, involvement and time. It’s important to keep in mind that most of these projects will require professional help (contractors, builders, etc.), so don’t attempt to complete these projects on your own unless you have the necessary experience to do so! We’ve included a few tips to get you started, along with both minor and major additions to check out.
Before You Get Started
Planning a home addition project is a big undertaking, which is why it’s important to divide up key steps in the process and set goals along the way. This can help keep everyone on the same page when it comes to expenses, timelines and expectations.
Do your research
You can’t undertake a major project like a home addition on a whim! Doing the proper research is vital to your success. First, you’ll want to decide what you’re hoping to achieve with the addition. Is your goal to increase the value of your home? Or create more space for a home gym, extra living space, in-law suite, etc.? After you’ve figured that out, you can really get started.
Get inspired
Getting inspired is the fun part! Our list below includes some great ideas for your home addition, but you can also find inspiration in print or digital magazines like Southern Living, HGTV, Architectural Digest and more.
Plan a budget
It’s a good idea to do in-depth research regarding the cost of your addition. Find out the average price of additions in your neighborhood, and then consider the size and scope of your project. (At this point it may also be a good idea to get a few quotes or estimates from contractors/builders.) It’s important to note that many of these projects will be major investments. You can check out this cost calculator from HomeAdvisor to get a better idea of how much your project will cost.
Take all this information and put together a reasonable budget. From there, you can determine if you need to consider financing options like a home equity line of credit, home equity loan or a personal loan to pay for your home addition.
Pro tip: Make sure to include self-storage in your budget. Home improvement projects can put your possessions at risk, whereas storage offers a safe, convenient and affordable alternative.
Take care of the legal stuff
Be sure to check with your local zoning department to find out where you’re actually allowed to build, what permits you need, and if your project complies with building standards in the area. You’ll also need to ensure your project complies with any applicable HOA restrictions in your neighborhood.
Sometimes there can be limitations on home additions, like maximum height restrictions, placement of new structures, and more. It’s crucial to check with the appropriate legal channels because unpermitted renovations can result in fines or issues when trying to sell.
Hire a Contractor
Unless you have professional experience and a lot of free time, DIYing your home addition isn’t the best idea. If you’re undertaking a major project like adding a second story or building an apartment suite, YouTube videos and determination won’t cut it.
Hiring a contractor will go a long way toward ensuring the success of your project. Professional contractors can often help with permits and zoning laws, as well as help ensure your project stays up to code.
You’re under no obligation to hire any of the contractors you requested initial quotes from, but if you found a good fit (good reviews and recommendations) go ahead and book them.
You should hire a contractor that is licensed, bonded and insured for your protection. Do some research and find a contractor or builder with good recommendations and lots of experience. If you’re unsure where to start, ask family or friends who have worked with contractors for suggestions. Cost may also play a role when deciding who to hire.
Pro tip: Visit the Better Business Bureau to view company ratings, reviews and more.
Small Cost, Low Impact Additions That Can Make a Huge Difference
If you’re looking for home additions that will give you more square footage, but won’t necessarily break the bank, check out the minor home addition ideas below!
Many of these additions should cost less than $25,000. Remodels that do not require any change to the exterior or load-bearing walls will not normally require a permit, but any structural change likely will. It’s best to check with your contractor or builder to ensure you take care of all necessary steps.
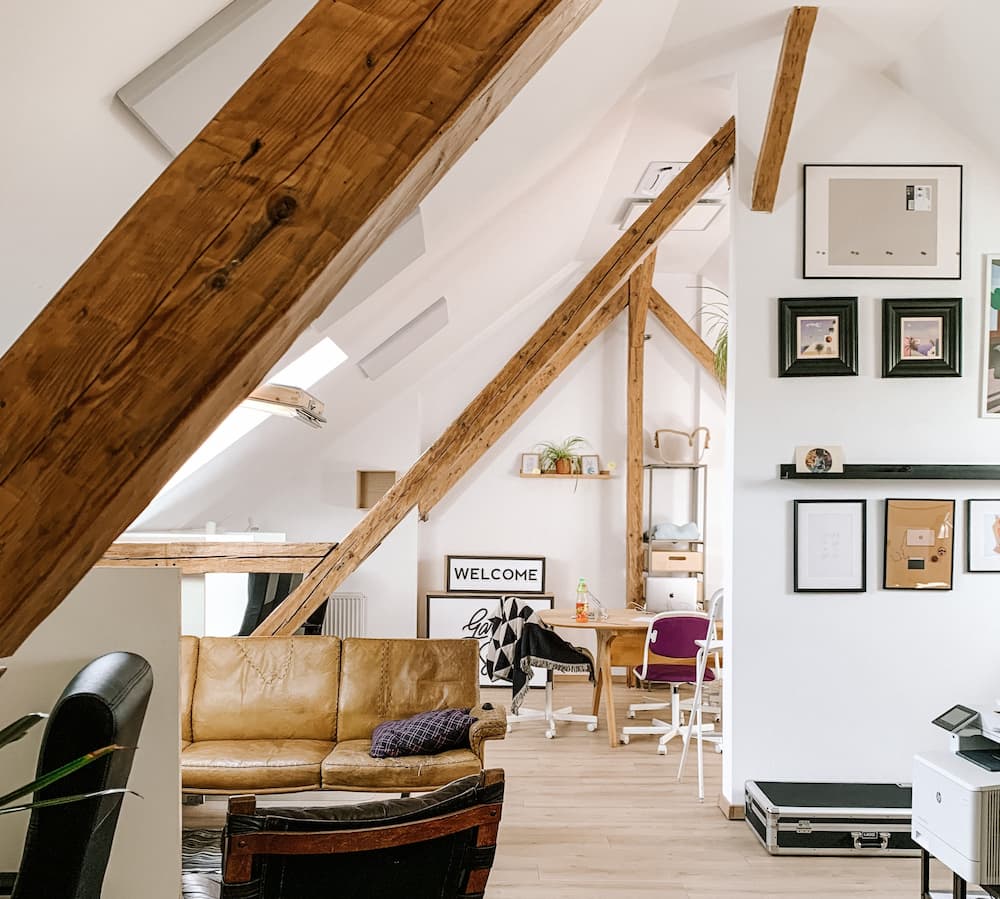
1. Finish the attic
What’s in your attic? If your attic is currently full of old boxes and items collecting dust, consider cleaning it out and making the most of the space instead! (If you don’t know what to do with the items in your attic now, consider getting a storage unit.) A few things to keep in mind: you may have to install HVAC systems, vertical clearance needs to be at least 7 feet, and the attic should have an additional exit in case of emergency. The average cost to finish an attic is about $10,500.
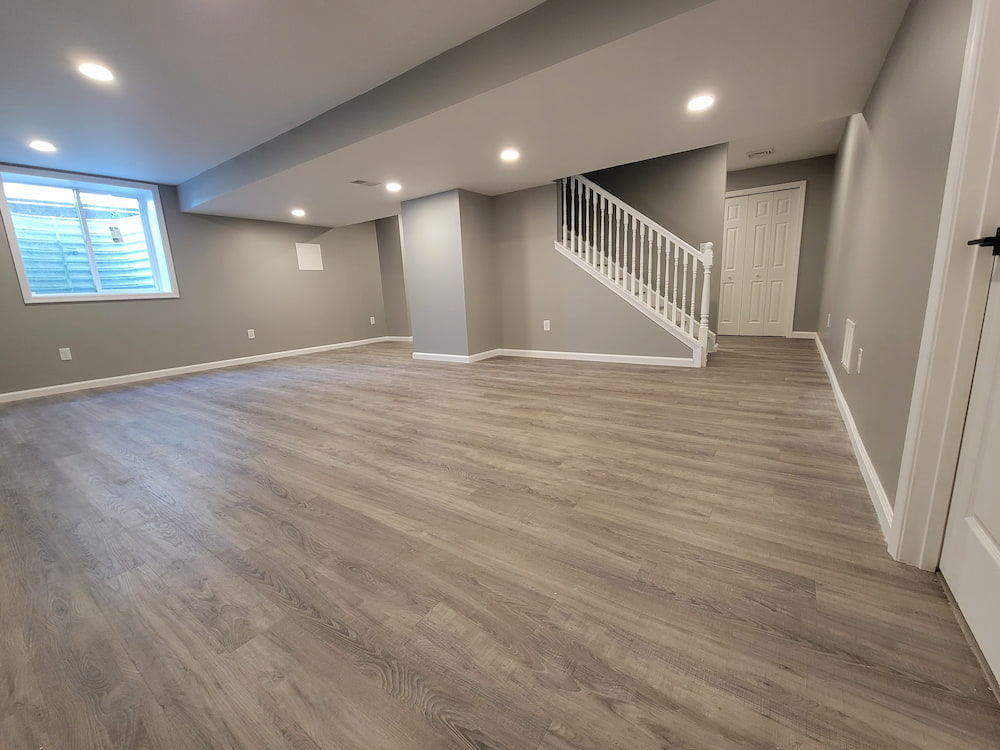
2. Finish your basement
Whether you want to create a home theater, entertainment room or even space for a home gym, finishing your basement can provide much-needed square footage. Be sure to build egress windows or hinged outside access doors to be prepared for emergencies and abide by local building codes. You may also consider installing HVAC systems (in case your current system does not support the basement), adding light sources, and including handrails for safety. The average cost to finish a basement is about $18,400.
3. Enclose your porch or patio
Make the most of your porch or patio by enclosing it! A screened-in porch is the least expensive option, averaging about $1,215. This option protects your porch from mosquitos and other bugs but offers no regulated temperature. A four-season, enclosed porch costs $13,179 on average, but it is fully insulated and connects to your home’s HVAC system.
4. Turn your garage into living space
Turning your garage into a living area is a great way to take advantage of space you already have. A garage conversion can create a functional, comfortable living space that can add square footage to your home. Consider creating a home gym, home office or even an art studio in your garage. This project will most likely include installing insulation, HVAC, electrical systems and more. Garage conversions usually cost somewhere between $5,761 and $24,526.
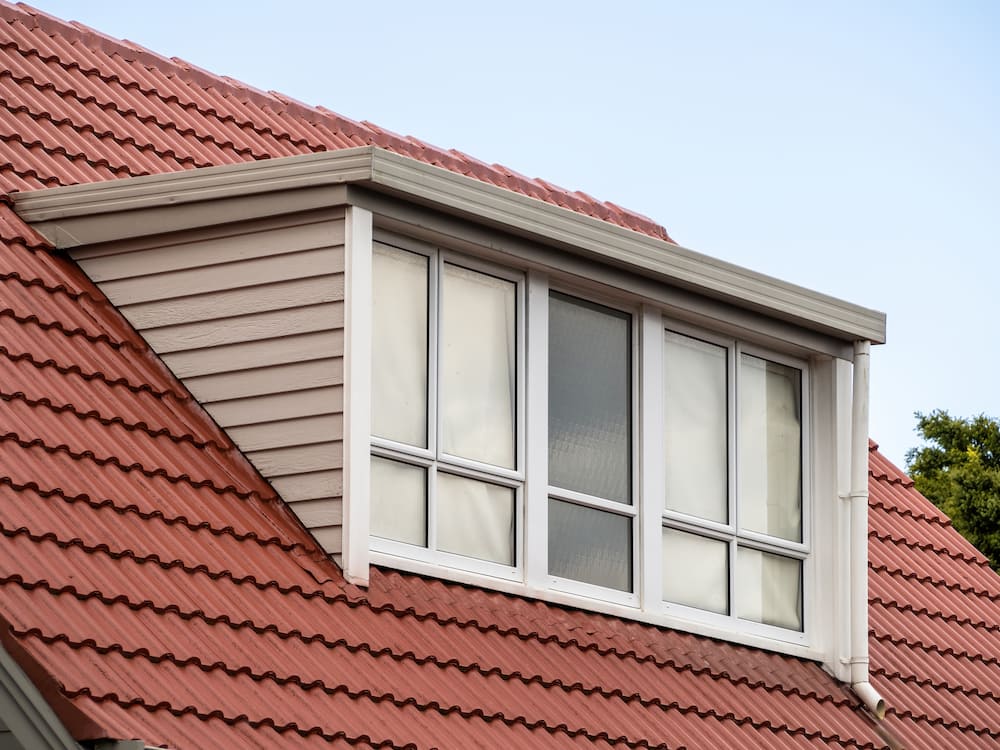
5. Construct a dormer
Dormers are a great addition if you’re interested in improving curb appeal. A dormer is a vertical structure that extends from a sloping roof, creating more space in the attic. Not only will this increase natural light, it may create enough space to transform your attic into a usable space—like a spare bedroom or studio. The cost of adding a dormer can range from $2,500 to $20,000.
6. Bump out addition
A bump out is a great option if you’re seeking more space, but you don’t want the price tag that comes with a major addition. A bump out can range in size depending on what you’re looking for. A small addition can make room for a window seat, breakfast nook or even a walk-in closet. A large bump out can serve as a full room attached to the house. The size and extent of your bump out will affect cost and requirements (like HVAC, plumbing, electrical, etc.). On average a bump out can cost anywhere from $4,000 to $30,000.
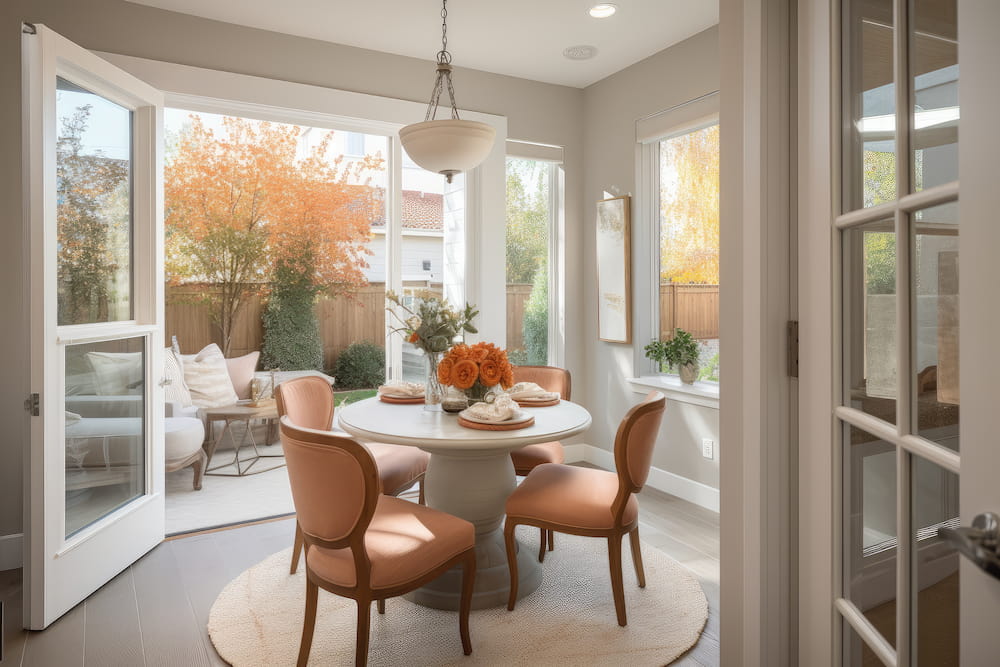
7. Expand your kitchen
Expanding your kitchen can add value to your home and create a more functional cooking environment. A kitchen bump out will create space for a large pantry or additional eating area. You can also rearrange your kitchen so it seems more spacious, add an island, increase cabinet or counter space, or build a breakfast nook. Kitchen additions can increase the resale value of your home and help attract potential buyers. The cost of a kitchen addition depends on the scope of work you’re planning, but generally the average cost of a kitchen remodel is about $26,000.
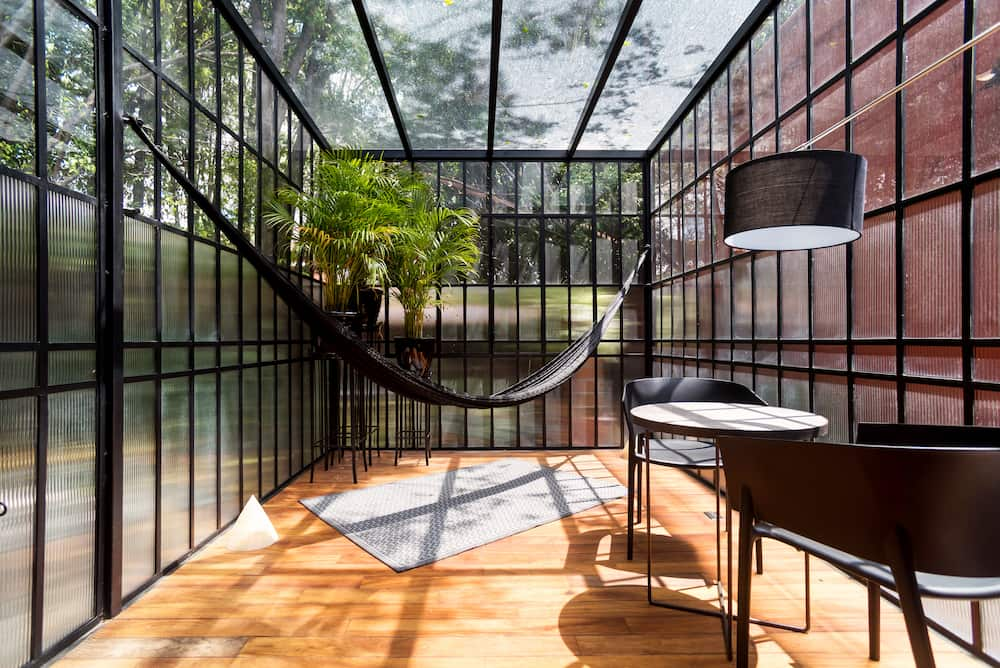
8. Transform your patio into a sunroom
Another way to take advantage of your patio space is to turn your back patio or front porch into a sunroom! Enclose the space with windows, and turn the space into a garden room, glass solarium, or a four-season room to enjoy the space year-round. Building a sunroom can cost anywhere from $20,800 to $72,600.
All-in Projects that Can Elevate Your Home to the Next Level
A larger-scale project can cost anywhere from $45,000 to $100,000 and up, but it can add a significant amount of square footage and increase the value of your home. These major projects will likely require permits and inspections, and some may also be subject to zoning restrictions. It is vital to check your local laws to ensure you follow all guidelines and your project is up to code. Your contractor should be able to help you with these processes.
9. Build a bonus room above the garage
Building a room above the garage is a great idea if you’re searching for more space but don’t want construction to take over your everyday life. This bonus room can be used for almost anything—from a home gym to a home theater to a game room. Depending on how extensive your project is and what you plan to use the space for, you may also need to contact an engineer, plumber or electrician to ensure you’re covered. It’s also important to ask your contractor to check the structural integrity of the garage to ensure it can actually support a new room. The average cost to add a room above the garage is $45,000, but it can vary greatly based on the scope of your addition.
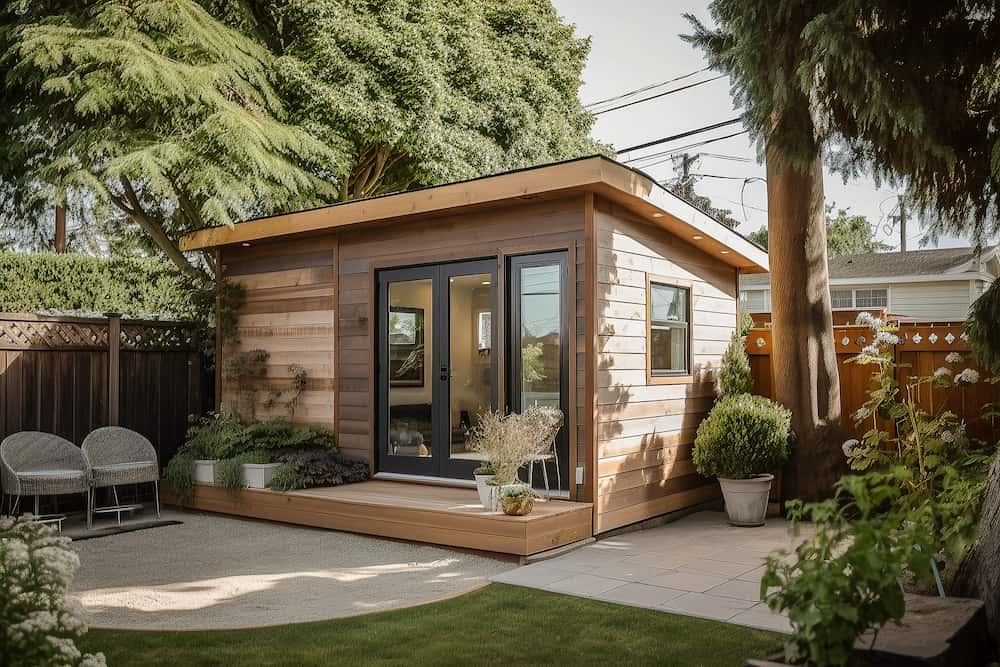
10. Build an accessory dwelling unit
An accessory dwelling unit (ADU) is a small separate structure located on your property. ADUs can stand alone or be attached to your home. They can be used as an in-law suite, guest house, or a rentable space. Most often these additions include a bedroom, bathroom, living room and kitchen. It’s a good idea to keep the utilities separate from your main dwelling. Checking local ordinances and building codes is especially important for this addition, because there may be restrictions on where you can build on your property and how large the structure can be. The average cost of building an accessory dwelling unit is $180,000.
11. Construct a pop-top
A “pop-top” is a second-story addition to your home. It is one of the biggest addition projects to take on, but it will add a significant amount of square footage and can increase the value of your home. Before beginning construction, it’s crucial to work with a builder to make sure the existing structure can support a second story. Choosing the right design elements is also critical, to ensure the addition blends seamlessly with the existing structure. According to Angi, a full second-story addition can cost anywhere from $100,000 to $600,000.
FAQs: Home Addition Ideas
Q: How can I add square footage to my house for cheap?
A: The least expensive way to gain more square footage at home is to rent a storage unit! You’d be surprised how much additional space can be gained by cleaning out a spare bedroom or “storage” corner in the basement. For reference, a 10x10 storage unit can hold the contents of two or more bedrooms or a family room.
Q: How much does it cost to add 1,000 square feet to a house?
A: The cost of your addition will vary depending on the type and scope of the project. A 1,000-square-foot addition can cost anywhere from $100,000 to $300,000.
Q: What type of home addition is the cheapest?
A: Finishing a room, like a basement, attic or garage, is one of the easiest and least expensive home additions.
Q: Is it worth adding square footage to your home?
A: Yes, oftentimes home additions will add value to your home. But some projects earn you a greater return than others. Check out this cost value table with different home additions, their cost, resale value, and cost recouped percentage.
Your Home Addition Project Starts Now
Are you inspired to start your home addition project? We hope that you have a better understanding about how to plan for your next addition, how much it may cost, and what is required to complete the project! Use our storage location finder for the Store Space nearest you.




